New Construction Homes for Sale
Spec homes ready for purchase in Riverstone.
Plat Map
Please note: The lots shown on the plat map represent builder spec homes to be determined by the builder.
Biltmore Co. Floorplans
Standard Amenities (PDF)
The Bentley
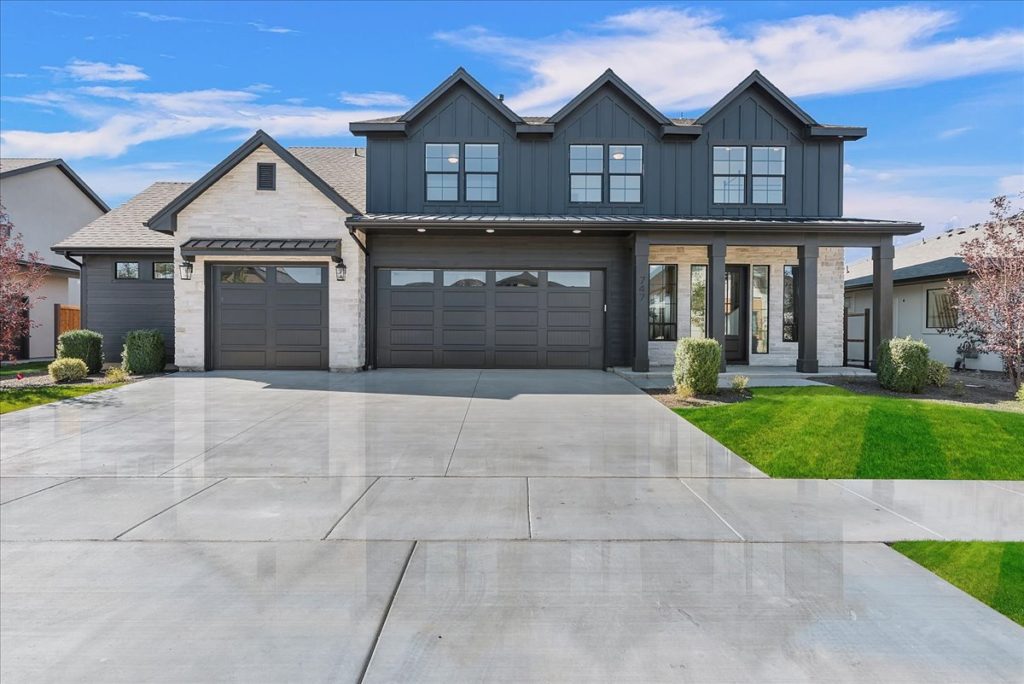
Welcome to the Bentley, by award winning builder, Biltmore Company. This home offers a luxurious exterior and stunning grand entrance, located in the exclusive gated community of Riverstone. With a spacious main level primary suite; spacious great room with a corner gas fireplace creating a dramatic focal point; open kitchen with quartz countertops, kitchen island, stainless steel appliances, double oven and a large walk-in pantry. Upstairs you’ll find 3 well appointed bedrooms, a bonus room with a gorgeous view and a highly functional laundry room. The covered patio is perfect for outdoor entertaining and more. The Riverstone community offers walking paths, state-of-the-art gym, community clubhouse with pool and a community-only Beach Club where you can enjoy many water activities.
The Gwendolyn
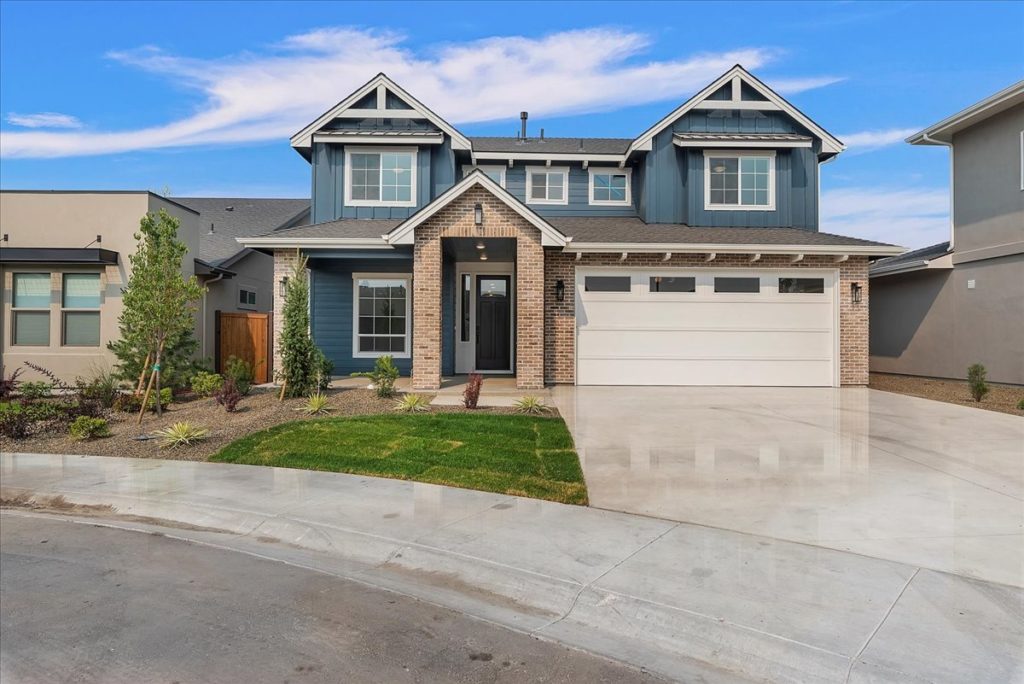
Introducing the “Gwendolyn” by Biltmore Company – this gorgeous home greets you with an expansive entrance, well-appointed office off the entry and an amazing main-floor primary suite. Highlights include a spacious great room, a large kitchen with walk-in pantry, stainless steel appliances, custom cabinetry, beautiful flooring, and quartz counters. Plenty of room for everyone with 3 generously-sized bedrooms upstairs plus bonus room. Lots of outdoor entertainment space on the expansive covered patio. The Riverstone community offers walking paths, state-of-the-art gym, community clubhouse with pool and a community-only Beach Club where you can enjoy many water activities.
View available photos, video, and a sample floorplan of The Gwendolyn.
The Hollis
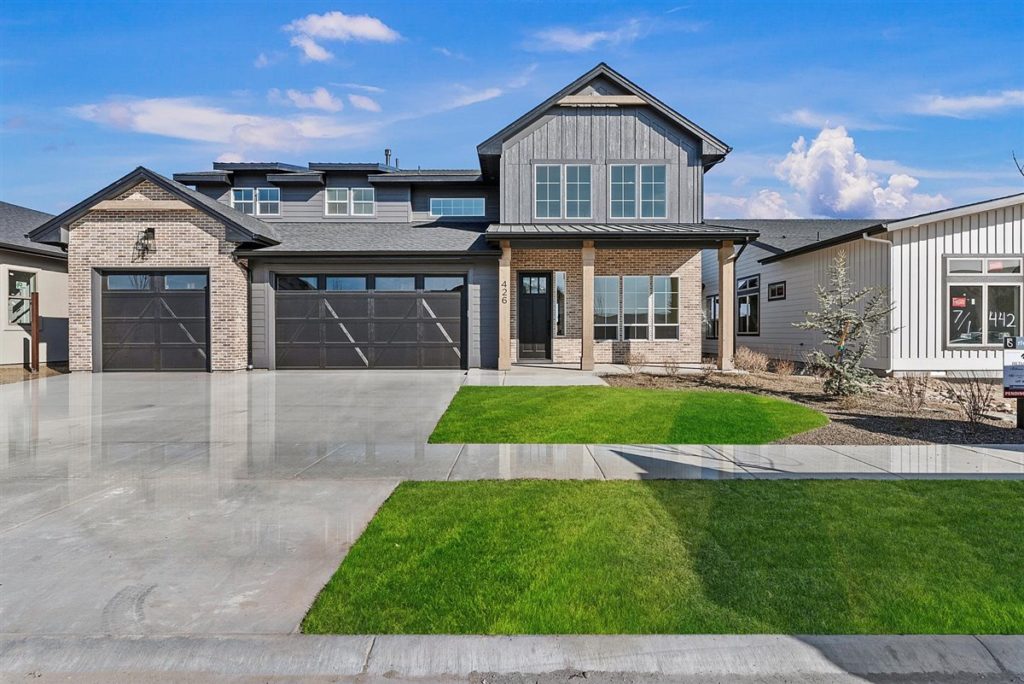
Welcome to the gorgeous “Hollis” by Biltmore Company, where there is room for everyone! Open and spacious with a luxurious main-floor primary suite; well-appointed office; generous great room with a built-in gas fireplace creating a dramatic focal point; top-of-the-line chef’s kitchen with custom cabinetry, quartz countertops, kitchen island, stainless steel appliances, double oven, and a large walk-in pantry; and tech center. Upstairs you’ll find four generously-sized bedrooms, a huge upstairs bonus room and a conveniently located utility room. Hand-selected beautiful finishes throughout this expansive home. You can fully relax on the large covered patio, and enjoy the serenity of this exclusive gated community. The Riverstone community offers walking paths, state-of-the-art gym, community clubhouse with pool and a community-only Beach Club where you can enjoy many water activities.
View available photos, video, and a sample floorplan of The Hollis.
The Magnolia
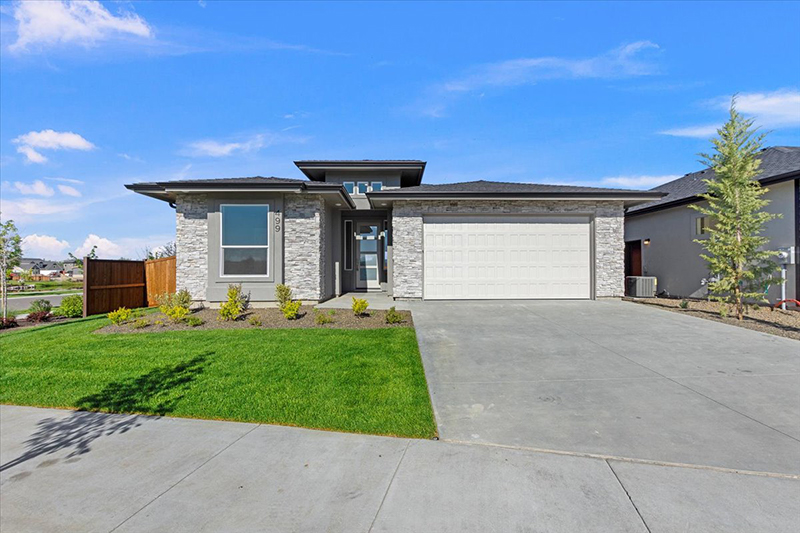
Welcome to the Magnolia by Biltmore Company, an award-winning builder in Idaho’s Treasure Valley. Located in the exclusive gated Riverstone community, this newly designed single level home is custom designed with Energy HERS rated efficiency in mind. Boasting a spacious floor plan that includes an open great room with a gas fireplace creating a dramatic focal point, a large kitchen and island with custom cabinetry throughout, and quartz countertops with stainless steel appliances. The luxurious primary suite bath offers quartz countertops, tile walk-in shower, tile floors, plus large soaking tub. The covered patio is perfect for outdoor entertaining and more. The Riverstone community offers walking paths, state-of-the-art gym, community clubhouse with pool and a community only Beach Club where you can enjoy many water activities.
View available photos, video, and a sample floorplan of The Magnolia
The Redwood
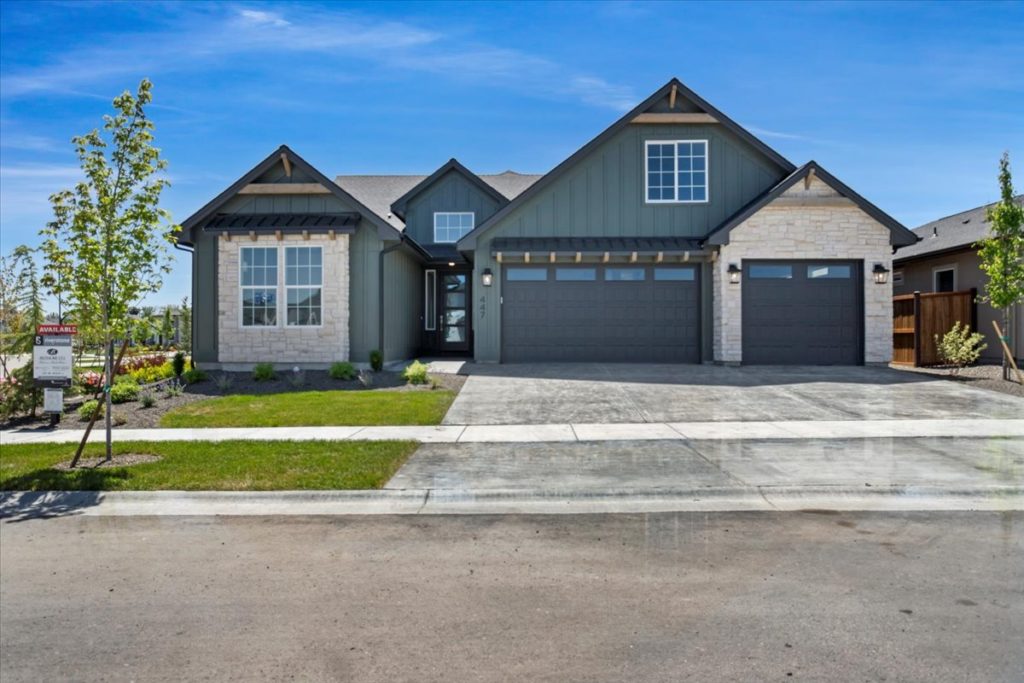
Introducing The Redwood by award-winning Biltmore Company LLC, located in the exclusive gated Riverstone community. A multitude of large windows provides great natural light to the spacious great room, opening up to a top-of-the-line chef’s kitchen with quartz countertops, custom cabinetry, kitchen island, stainless steel appliances, and a large walk-in pantry. The main-floor primary suite is sure to please with a perfectly designed master bath complete with dual vanities, tiled walk-in shower, separate soaker tub and huge walk-in closet! Enjoy a split-bedroom design with room for everyone. Upstairs includes another bedroom and full bath plus large bonus room. The covered patio is perfect for taking in Idaho’s breathtaking sunsets and more. Resort style living with beachfront parks and tranquil lakes are yours at Riverstone! Enjoy walking paths, state-of the-art gym, a community clubhouse with pool, and a community-only Beach Club where you can enjoy many water activities.
View available photos, video, and a sample floorplan of The Redwood
The Sawtooth
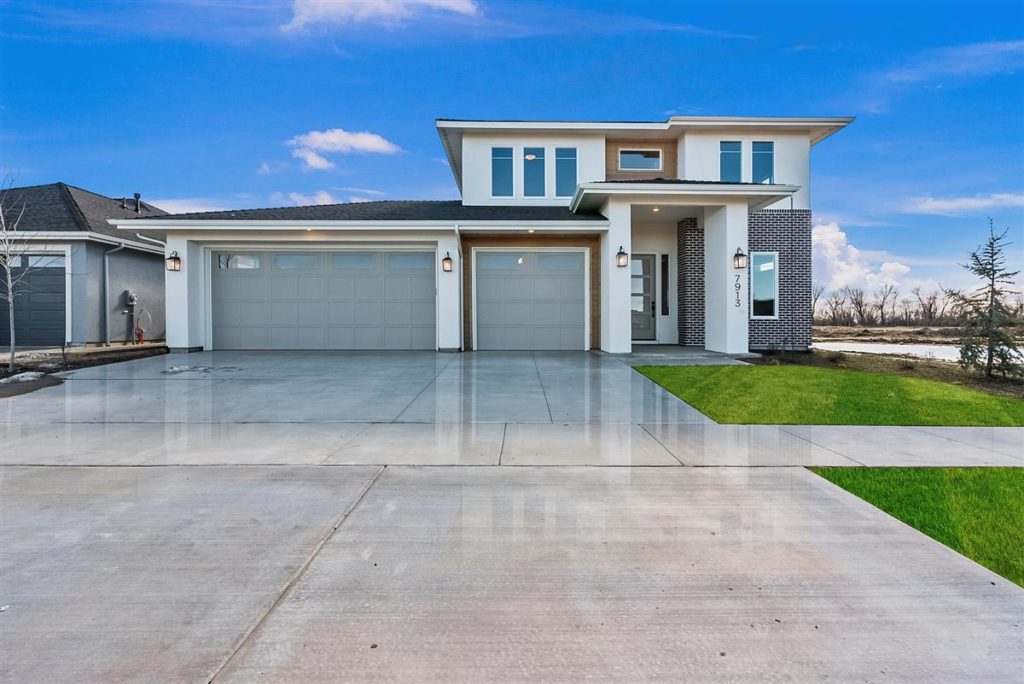
The “Sawtooth” by award-winning Biltmore Company is a beautiful two-story home featuring an elegant main-floor primary suite, spacious great room with corner gas fireplace, a top-of-the-line chef’s kitchen, a well-appointed den/office off the entry, and a spacious upstairs bonus room. High-quality finishes throughout include gorgeous flooring, quartz kitchen counters with stunning cabinetry, stainless steel appliances, and a spacious walk-in pantry. Lots of outdoor entertainment space awaits you on the expansive covered patio where you can take in the beautiful Idaho terrain and gorgeous sunsets. The craftsmanship of this exquisite home is apparent in every thoughtful detail. The Riverstone community offers walking paths, state-of-the-art gym, community clubhouse with pool and a community-only Beach Club where you can enjoy many water activities.
View available photos, video, and a sample floorplan of The Sawtooth
